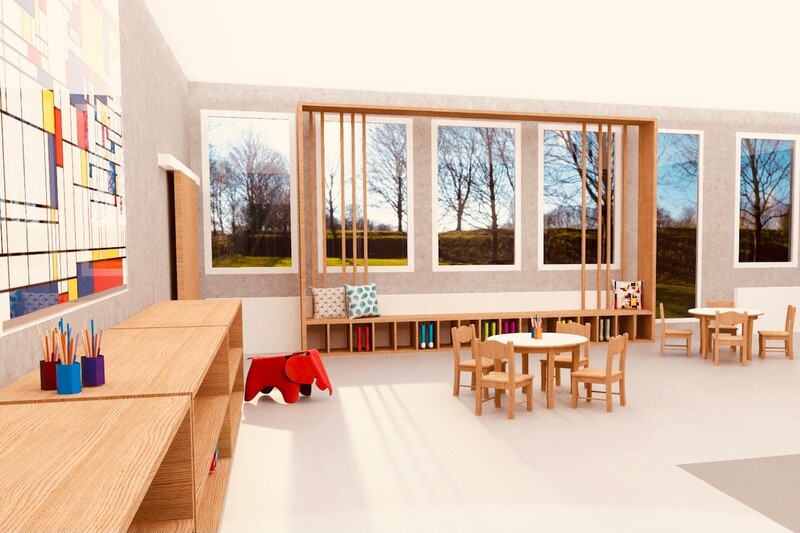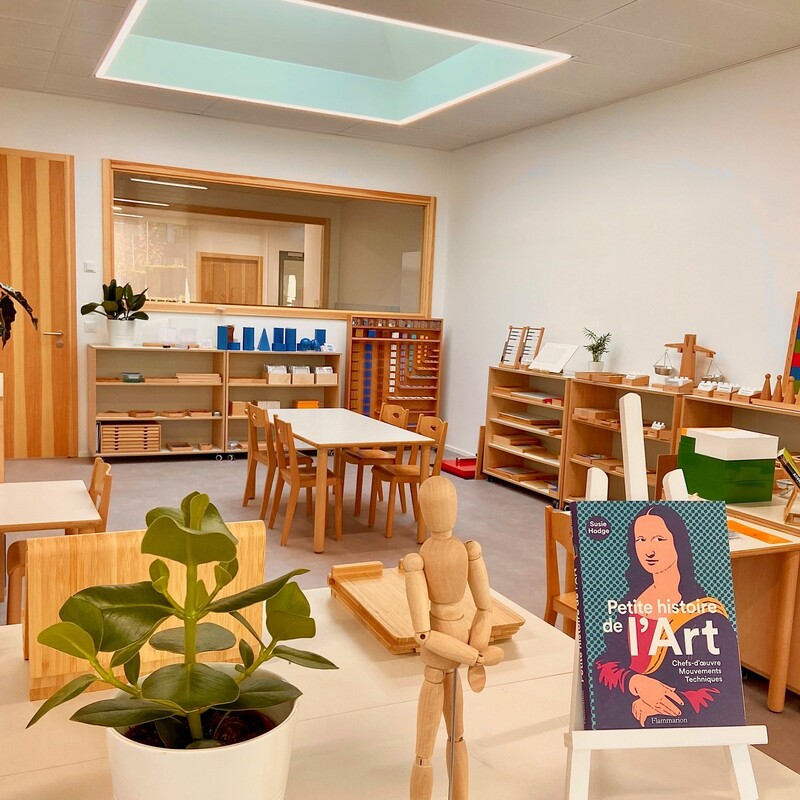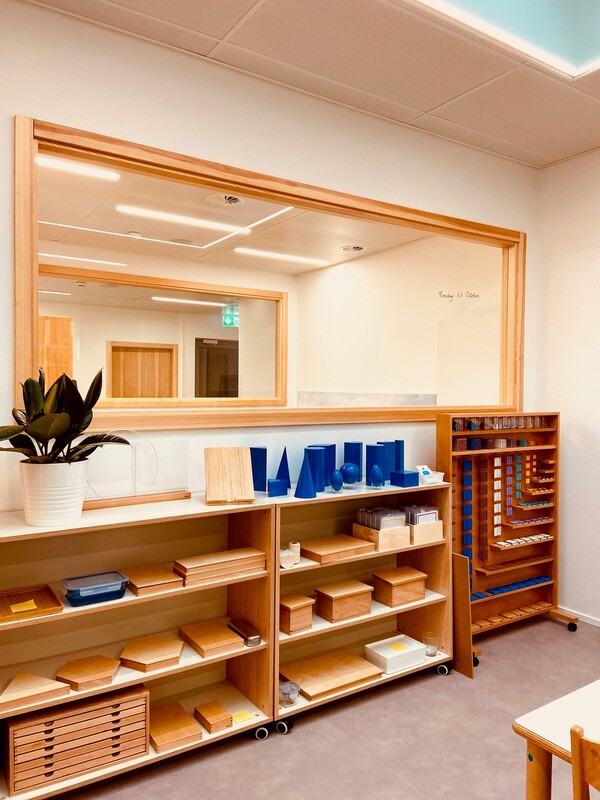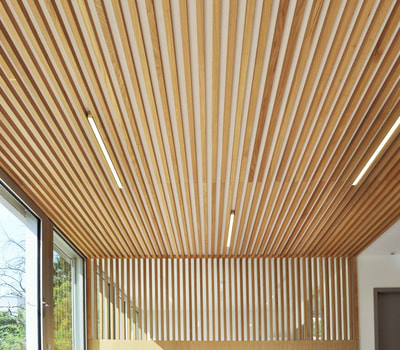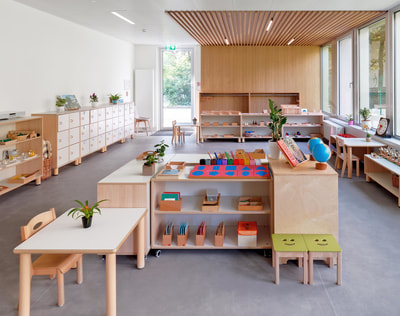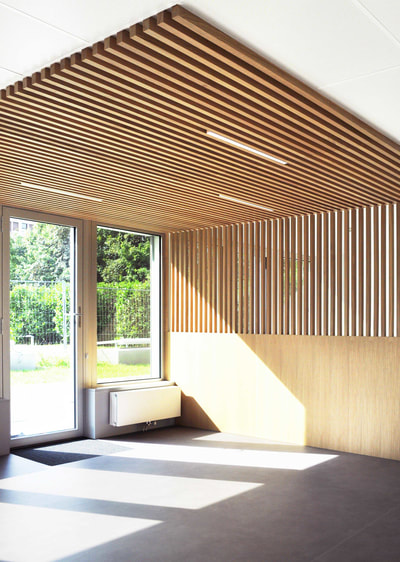School |
The creation or renovation of childhood living space to turn it into a place for learning and comfortable and friendly recreation depends on economic specifications, sustainability and security.
Scool, extracurricular and out-of-school activities must also be able to coexist in a flexible and versatile space that meets the standards applied, in which staff and students develop. The social and intellectual development of the pupil is the central objective of the education team whose architectural project must contribute to rethinking the relationship between physical space and learning. |
|
Montessori bilingual school
Geneva – Switzerland Full renovation - 500 m2 2020 |
|
|
Montessori bilingual school
Geneva – Switzerland Full renovation - 350 m2 2017 |
|

